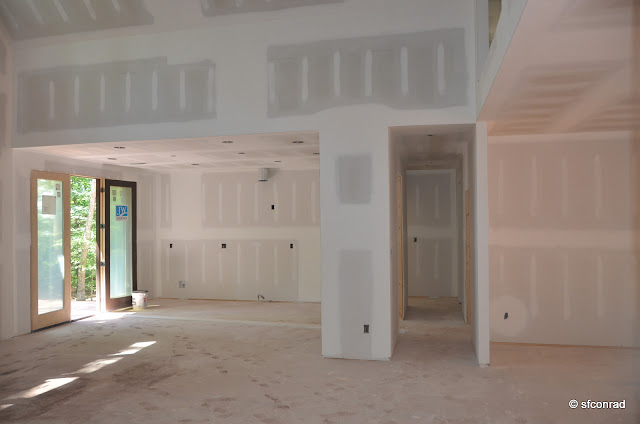FINI
Friday, July 15, 2016
Part 8: Our RV PATH of Dreams Changes
Followers of our blog, PUPPY PATHS, know all too well that Evin, our PUPS and I have been through a lot of changes since our first blogpost, "Independence Day!!!! First day as a blogger!!!!", back on July 3, 2011. To be honest, we never thought that we would ever go back to a "stix-n-brix" lifestyle.
On August 13, 2015 Doodlebug died unexpectedly and on April 28, 2016 Eddie passed away under similar circumstances. Associated problems with our RV forced us to reluctantly make the decision to end our much loved RV lifestyle and considered returning to "stix-n-brix". We bought a two-acre lakefront lot in December, had house plans drawn, selected a builder and broke ground in March. As you will see in this post, sheet rock has now been hung and you can now see what our home is going to look like.
I took the above photo of Evin and Bumble standing at the edge of the balcony while I was standing in the family room looking back toward the dining room and entry foyer with the balcony above. The photo below shows the view that Evin and Bumble would have looking toward the family room and lake from the balcony.
To give some perspective as to room size, I asked Evin and Bumble to be in some of the shots. In the above photo the height of the framing for the soon to be natural stone fireplace is 15' 10". The ceiling height if the family room is close to 20'. Downstairs the ceiling height is the rest of the room is 9'. The four panel sliding doors are 8' high, not the normal 6' 8". Didn't want our grandson Kagan to hit his head on the door.
Standing in the kitchen looking toward the lake.
Evin and Bumble coming out of the kitchen area into the family room.
In the center of the above photo is the space where a wet bar and beverage cooler will be.
Standing in the kitchen looking toward the family room fireplace.
Dining room.
Entry foyer.
Evin and Bumble in the master bedroom.
Evin standing in the master bedroom shower space.
Below are some photos of the other two bedrooms downstairs...
Lakeside bedroom window for guests.
Front yard and woods view from the other guest room downstairs.
The lakeside porch and patio is being stamped and stained.
The garage floor has been poured as shown above and below.
NEXT...
The top of the steps landing area on the second floor.
Upstairs are two bedrooms, a full-bath, a game room, a photo gallery area and a small sitting area.
Across from the stairway is a gallery area for my photographs.
Photo gallery sitting area retreat.
From the stairway looking toward the game room which will have a pool table and full kitchen.
The game room has quite a view of the lake out its four windows.
Pantry in center of photo and kitchen area to the right. There will be an island bar.
Outside the game room looking back toward the photo gallery area.
The doghouse dormer makes for a nice sitting area across from the twin balconies.
An upstairs bedroom.
To the right of the photo gallery sitting area is the entrance to the bathroom and another large bedroom.
Below is the outside as of yesterday...
MORE TO COME!!
Subscribe to:
Posts (Atom)







































































